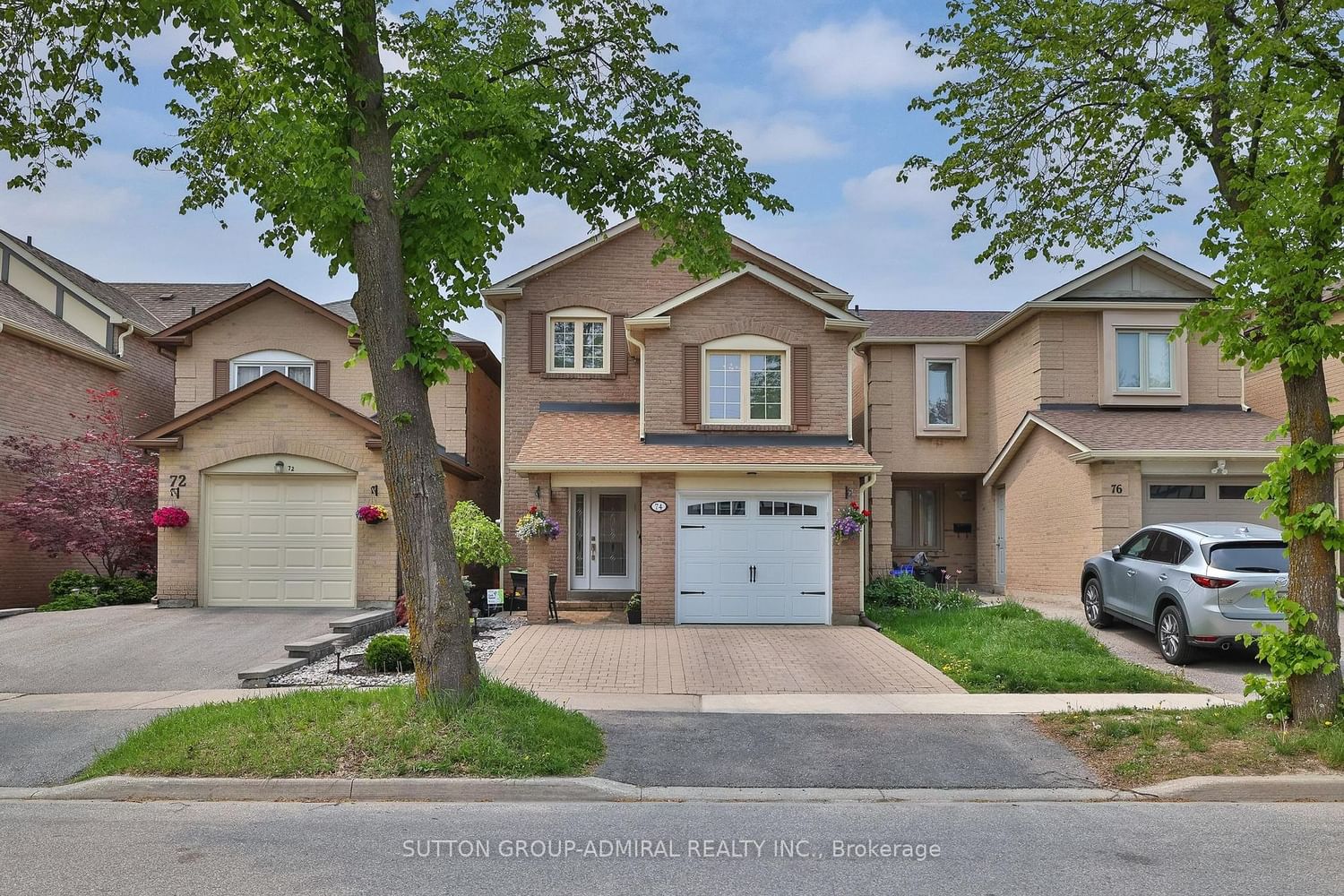$1,399,000
$*,***,***
4+1-Bed
4-Bath
1500-2000 Sq. ft
Listed on 6/16/23
Listed by SUTTON GROUP-ADMIRAL REALTY INC.
One Of A Kind, Meticulously Cared For Home On Highly Sought After Crescent In Thornhill** 4 Bedroom 4 Bathroom Home** Fully Renovated To The Highest Standards In 2020 From The Driveway To The Backyard** Large Custom Kitchen, Well Thought Out Layout W/ Stainless Steel Appliances, Caesarstone Countertops, Large Eat-In Area, Pot Lights & More** Large Living Room W/ Stunning Gas Fireplace** Long Dining Room Perfect For Entertaining** Large Foyer, Smooth Ceilings Throughout** $$$ Crosscut Oak Hardwood Floors Throughout** Primary Bedroom W/ Gorgeous Ensuite Bathroom & Walk-In Closet** Large Bedrooms With Newer Windows & Ample Closet Space** 2 High Quality, Professionally Framed Sky Lights On 2nd Floor, 1 Electronically Operable Skylight In The Main Bathroom** Basement Has Separate Entrance, Full Kitchen, Living Area, Bedroom & 3 Piece Bathroom, Perfect Inlaw Suite** Stunning Backyard, Large Deck W/ Aluminum & Glass Railing, Gas Line For Bbq & Lots Green Space** Must See Before It's Too Late!
S/S Fridge, Gas Stove, Dishwasher, Hoodfan. Washer & Dryer. Basement S/S Fridge, Stove, Hood Fan. All Electric Light Fixtures. All Window Coverings. High Efficiency Furnace & A/C (2020).
To view this property's sale price history please sign in or register
| List Date | List Price | Last Status | Sold Date | Sold Price | Days on Market |
|---|---|---|---|---|---|
| XXX | XXX | XXX | XXX | XXX | XXX |
N6162356
Detached, 2-Storey
1500-2000
8+4
4+1
4
1
Attached
3
Central Air
Finished, Sep Entrance
N
Brick
Forced Air
Y
$4,581.48 (2022)
98.46x24.61 (Feet)
